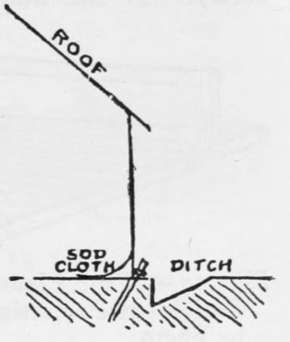Tent Floors
Description
This section is from the book "Camping And Woodcraft", by Horace Kephart. Also available from Amazon: Camping and Woodcraft.
Tent Floors
In fixed camp, especially if it is in a sandy place, the tent should have a board floor. Lay down the requisite number of 2" x 4" scantling as floor-joists, setting them on flat rocks or posts if necessary. (It is well to let the front and rear joists project far enough for a guy-rope frame to be nailed to them.) Plank them over with dressed lumber. The edges should be dressed to match; tongued and grooved flooring is best.
If you have enough lumber, run a base-board around the sides and rear. Inside the base-boards, at each corner, set up a 2" x 4" joist to height of tent wall, and connect these corner posts at top by narrow boards, on the outside, corresponding to the base-boards (Fig. 17).

Fig. 16. Trenching Tent.
Such a frame helps to hold the tent in shape. The upper boards are convenient for hanging up wall-pockets, guns, etc., where they are handy but out of the way.
Loop the tent-pin beckets over nails in the baseboards: then the walls can be clewed up in warm weather.
Before laying a floor the tent first should be set up without it and accurate measurements taken (or the measuring string previously mentioned may be used), If the floor is too small there will be entrance for draughts and insects; if it projects, the canvas will not fit over it, and rainwater will run in.

Fig. 17. Tent Floor, with Wall Rail, Base-board, and End Joists Projecting that Corner Stakes May Be Nailed to Them.
A portable tent floor may be made in sections that bolt together. The sections should not be too large to lie flat in a wagon box (for standard roads, wagon boxes are usually 42 inches wide; for narrow tracks, 38 inches; length of box usually 10^ ft.). Dimensions and number of sections will depend, of course, upon size of tent.
Continue to:
