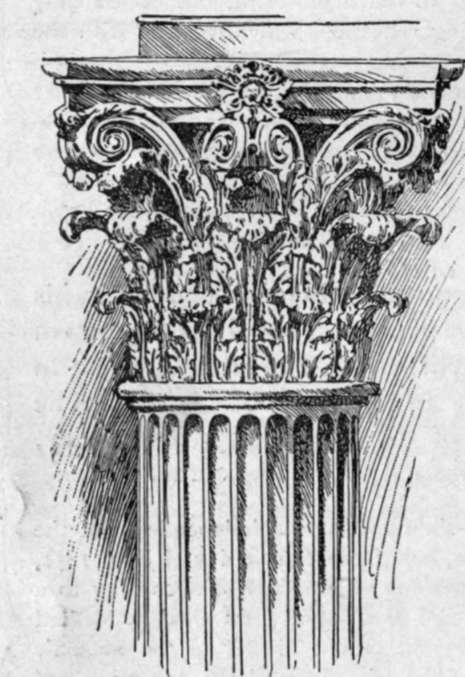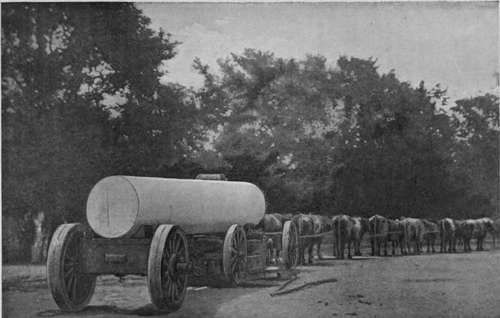Construction Of The Capitol
Description
This section is from the book "The National Capitol. Its Architecture Art And History", by George C. Hazelton, Jr. Also available from Amazon: The National Capitol Its Architecture Art and History.
Construction Of The Capitol
Great difficulty was experienced in the building of the foundations, especially at the northwest corner of the Senate wing, where the soil was very sandy. At that point, the walls were sunk forty feet below the surface before firm strata could be found. In the fall of 1854, the walls of the House and Senate were up to the ceiling; but they were not covered in with the metallic and glass roofing until 1856. The wings were practically complete in 1861. The east portico of the north wing was finished in November, 1864.
The walls of the beautiful extensions are of white marble from the quarries at Lee, Massachusetts, and are not inharmonious with the walls of the old building, which are of yellowish freestone, painted white. Fifty Corinthian marble columns from quarries at Cockeysville, Maryland, are distributed about the exterior of each new wing and its connecting corridor. The shafts are fluted monoliths, and the capitals and pedestals also are carved of solid slabs of marble. Each column weighs 23 tons, and cost the United States, when in position, $1,550. The first column was erected on the House wing in November, i860 ; the last, which was on the Senate wing, was not raised to its place until 1865. The architraves, entablatures, ornamented pediments, cornices and portico-ceilings are composed of massive blocks of marble, in some instances finely carved. Along the west side of each extension run porticoes 105 feet 8 inches in length, projecting 10 feet 6 inches from the wall. Like porticoes extend along the north end of the north wing and the south end of the south wing; while double porticoes are formed in each inscance to the east. Suitable porte-cocheres beneath the three flights of steps leading to the eastern entrances protect carriage visitors from inclement weather.


BRINGING A MARBLE COLUMN TO THE CAPITOL.
The style of architecture of the old Capitol, which, from the first, was of the Corinthian order, has been carefully preserved by Walter. Each marble wing is 142 feet 8 inches in length on the east front, by 238 feet 10 inches in depth, exclusive of porticoes and steps. The greatest depth, including the porticoes and steps, is 348 feet 6 inches. Each wing is connected with the old building by a north and south corridor 44 feet in length by 56 feet 8 inches in width, enriched by Corinthian columns similar to those on the wings themselves. These marble extensions have increased the length of the Capitol to 751 feet 4 inches. It covers an area of 153,112 square feet. The official tabulation gives $8,075,299.04 as the net expenditures by the government upon the extensions.
Continue to:
