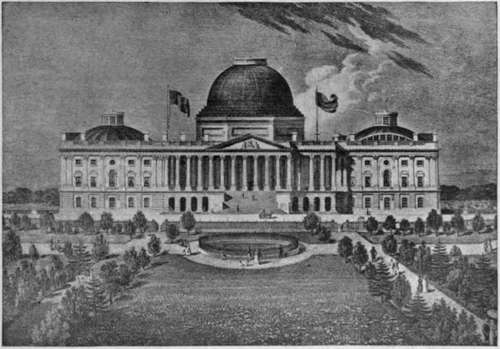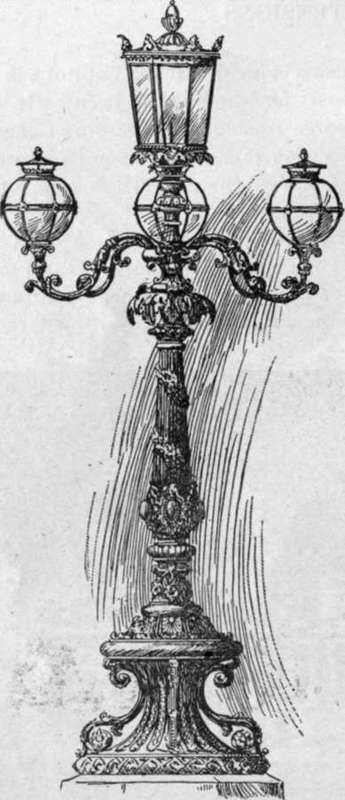Marble Extensions
Description
This section is from the book "The National Capitol. Its Architecture Art And History", by George C. Hazelton, Jr. Also available from Amazon: The National Capitol Its Architecture Art and History.
Marble Extensions
Not many years elapsed before it became evident that the Capitol was not sufficiently commodious to meet the purposes for which it had been built, and that even the masterly forethought of George Washington regarding Congress House had failed to realize the demands soon to be made upon its capacity by increase of population, the admission of new States and the acquisition of vast territory.
As early as 1843, the Senate concurred in a House resolution providing " That the Secretary of War be requested to cause a plan and estimates to be prepared at the Topographical Bureau, or otherwise within his Department, and laid before Congress at its next session, for a room or apartment in the Capitol, or to be added thereto, for the better accommodation of the sittings of the House of Representatives." Colonel Abert and Lieutenant Humphries, of the Topographical Bureau, and William Strickland, the architect, accordingly prepared a plan for the enlargement of the building by means of a south wing extending 103 1/2 feet and having a breadth of 152 1/2 feet. No further action, however, was taken by Congress at the time.

The capitol, 185O.
On May 1, 1850, in reply to a letter from Jefferson Davis, then a member of the Senate Committee on Public Buildings, architect Robert Mills submitted a report, drawings and estimates for the extension of the Capitol by means of two wings and for the enlargement of the dome. The idea of two wings seems better to have met the views of the Senate. On the 28th of the same month, Chairman R. M. T. Hunter reported a plan which, though suggested by the work of the Topographical Bureau, had been materially altered by Mills; and on the 19th of the following September, when the civil and diplomatic appropriation bill was before the Senate, Mr. Davis offered an amendment, which was adopted, providing for the enlargement of the Capitol according to plans to be agreed upon by a joint committee of both Houses, and for the payment of $100,000 for each wing. The money was to be expended under the direction of the President, who was authorized to appoint an architect to carry out whatever plans were adopted. The House cut down this appropriation one-half; and otherwise modified the language, so that the act, approved September 30, 1850, left to the President the approval of the plans as well as the appointment of the architect. This indicates that they had not the same preference for Mills which Davis enjoyed ; and following the advertisement for and submission of plans, those of T. U. Walter of Philadelphia, the architect of the Girard College, were accepted by President Fillmore. Walter proposed white marble as the building material; and that it might not be out of harmony with the main structure, he advised painting the freestone of the old building to match, or even facing it with marble. He was appointed architect in the early part of 1851, and his designs were formally approved by the President in June of that year. In the construction of the extensions, as well as of the dome, General Montgomery C. Meigs, then Captain of Engineers, and W. B. Franklin, Captain of Topographical Engineers, also rendered valuable service.

Continue to:
