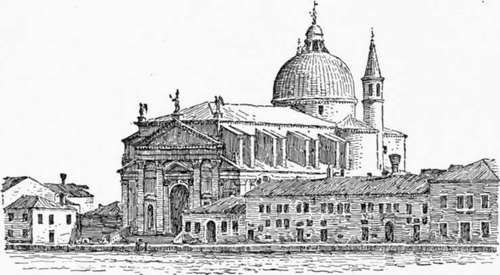Church Architecture Of The Roman Renaissance. Part 9
Description
This section is from the book "Character Of Renaissance Architecture", by Charles Herbert Moore. Also available from Amazon: Character of Renaissance Architecture.
Church Architecture Of The Roman Renaissance. Part 9
The scheme of the Redentore differs from that of San Giorgio. It has no transept and no aisles, but in the place of aisles a series of side chapels. A square area in front of the sanctuary is covered with a dome on pendentives, while the nave has a barrel vault, and the side chapels have barrel vaults with their axes perpendicular to the axis of the nave. From the dividing walls of these chapels solid abutments in pairs are carried up through the lean-to roofs over the chapels to meet the thrusts of the nave vaulting, as shown in the general view of the exterior (Fig. 55). The plan of the east end is peculiar. A round apse opens out of the north and south sides of the square covered by the dome, and a colonnade on a curved plan forming the sanctuary bounds this square area on the east side. Beyond this is an oblong enclosure the eastern wall of which is on a curved plan, and the sanctuary is flanked by small towers. The interior has a great order of Corinthian columns, one against each pier, resting directly on the pavement, and the small pilasters under the archivolts carry entablatures which extend to the outer wall and from them the barrel vaults of the chapels spring. The entablature of the great order is not set in the wall and broken by ressauts to cover the columns, as in San Giorgio ; but is carried by the columns, and thus overhangs the wall with a supporting corbel in the middle of each intercolumniation which forms a keystone to the arch beneath. The fagade of the Redentore is a variation of that of San Giorgio with the pedestals omitted from the great order, as in the interior, and it has an attic behind the pediment like that of Vignola's small church of St. Andrea at Rome. Such is the nature of Palladian church architecture. We shall see more of Palladio's art when we come to the consideration of the later civil and domestic architecture of the Renaissance.

Fig. 55.—The Redentore, Venice.
It is unnecessary to multiply examples of the church architecture of the Roman Renaissance, i.e. that architecture which derived its character primarily from the influences that were active in Rome from the beginning of the sixteenth century. For while the churches of this style differ considerably one from another in details, they agree essentially in architectural treatment growing out of a closer contact with ancient monuments, though with no strict conformity to them. Descriptions of minor differences in the forms of such buildings, and in the composition of their ornamental details, are tedious, and enough of them have now been given. We may, therefore, in the next chapter, pass on to the consideration of the palace architecture of the Renaissance.
Continue to:
- prev: Church Architecture Of The Roman Renaissance. Part 8
- Table of Contents
- next: Chapter VI. Palace Architecture Of The Florentine Renaissance
