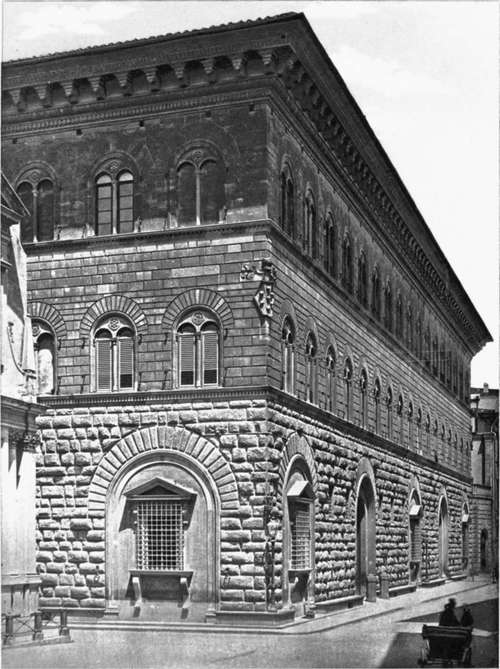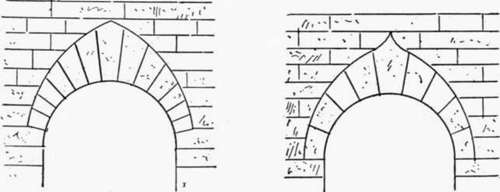Chapter VI. Palace Architecture Of The Florentine Renaissance
Description
This section is from the book "Character Of Renaissance Architecture", by Charles Herbert Moore. Also available from Amazon: Character of Renaissance Architecture.
Chapter VI. Palace Architecture Of The Florentine Renaissance
While it was in church edifices that the neo-classic ideas in architecture were first embodied, it was in vast palatial houses that they were most extensively carried out. Early in the fifteenth century luxurious living began to prevail among the upper classes of society, and sumptuous private dwellings on an unprecedented scale were now erected in Florence. Magnificent palaces had, indeed, been built in the later Middle Ages which were among the chief ornaments of the mediaeval towns; but those were civic monuments expressive of the communal spirit and artistic culture of their time. Such buildings as the Palazzo Vecchio in Florence, the Palazzo Pubblico of Siena, the Ducal Palace of Venice, and many others were the material manifestation of a state of municipal pride, and popular love of beauty and propriety in public monuments. Upon these buildings the best craftsmanship was lavished, while the dwellings of the most wealthy citizens were modest in scale, though often beautiful in design.
A fine example of an unostentatious, though dignified, house of a Florentine Patrician of the thirteenth century still extant is the Palazzo Mozzi. Its broad walled front of two stories over a high basement, with narrow string courses of simple profile and moderate projection, its well-faced and finely jointed masonry, and its plain window openings of the characteristic mediaeval Florentine form in which the extrados is pointed while the intrados is round (Fig. 56), is a model of architectural simplicity, while it expresses the superior social station of its inmates. A few smaller houses of similar character as to quietness and simplicity of design, many of them suited to the needs of humbler citizens, have been preserved in some of the Italian towns. A few interesting examples of these may be found in Perugia. They have plain stone fronts, with simple string courses marking off the stories, and windows in some cases wholly round arched, in others having the extrados pointed with an ogee curve (Fig. 57).
Plate IV
But early in the fifteenth century vast structures for private use began to arise which rivalled in scale, and in costly splendour, the great civic monuments of the former time. The first of these larger palaces in Florence is the one now known as the Riccardi, designed by the architect Michelozzi for Cosimo de' Medici in 1430. It is a princely edifice, and though comparatively plain in general aspect, it is in many ways superior in architectural character to all of those which followed it. Like other buildings of its class it is in plan a survival of the ancient Roman house, having the form of a rectangle enclosing an open court. In elevation (Plate IV) it has two stories over a high basement, and is grandly simple in design, and fine in its proportions. In buildings of this class there is no peculiar internal system which requires attention before the outside can be understood. The apartments have generally flat wooden ceilings, and where vaulting occurs, as usually in the basement and sometimes in the upper stories, it is of a kind that calls for no buttresses against the wall, the thrusts being met by the thickness of the walls, and by the weight of the upper stories. The facades of the Riccardi have no engaged orders, but the great cornice has classic profiling, and its bed mouldings have dentils and other classic details, while modillions of semi-classic form support the corona. The window openings are of thoroughly mediaeval character in their larger features, and are each composed of a round arch embracing two smaller arches with a central shaft and jamb shafts, but the shafts have the tapering form with entasis, and the cong/, of classic design. The capitals are of nondescript form, with a channelled bell, an ovolo with egg and dart ornament, reversed Corinthianesque leafage depending from its angles, and a Corinthian abacus in each. The openings are uniform in each story, and their archivolts are treated in the mediaeval Italian manner, the extrados being struck from a higher centre than the intrados. The graduated heights of the stories, and the varied treatment of the wall surfaces by rough-faced rustication in the basement, smooth-faced rustication in the principal story, and smooth close-jointed masonry in the top story, add much to the beauty of this finest of early Renaissance palaces. It is worthy of notice that here, as in the Italian domestic architecture of the Renaissance generally, the roof is not visible in a near view of the building, and no dormers or chimney-stacks appear. The conditions of climate did not call for a high-pitched roof, nor for any of those features that are naturally developed in the architecture of more northern countries. The general outline of the edifice is thus severely simple, and its agreeable effect is due to its fine proportions and arrangement of parts. It js_ noticeable, too, that the reveals are shallow on the outside, in marked contrast to the deep reveals of the later Renaissance architecture. This is not only conducive to quietness of effect, but it has the advantage of giving to the interior the maximum of light — since the farther out the glass is placed the less will be the shadow thrown upon it, while the internal reveal, especially when it is splayed, reflects light into the interior.

Palazzo Riccardi Florence

Fig. 56. Fig. 57.
The interior court of the Renaissance palace has a vaulted arcade on each of its four sides beneath the overhanging upper stories. These arcades are, in the Riccardi (Fig. 58), supported on columns of classic form with capitals of a composite type, but of no great beauty. The arches spring directly from these capitals, and have classic profiles, while two string courses, with an interval forming a semblance of a frieze, give the effect of an entablature passing over the crowns of the arches.
Continue to:
- prev: Church Architecture Of The Roman Renaissance. Part 9
- Table of Contents
- next: Palace Architecture Of The Florentine Renaissance. Continued
