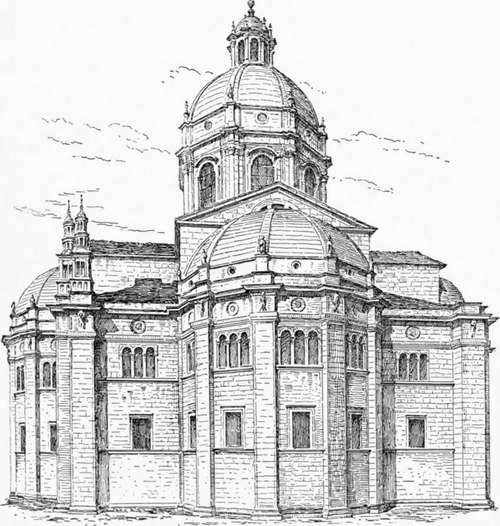Church Architecture Of The Renaissance In North Italy. Part 3
Description
This section is from the book "Character Of Renaissance Architecture", by Charles Herbert Moore. Also available from Amazon: Character of Renaissance Architecture.
Church Architecture Of The Renaissance In North Italy. Part 3
The design is attributed to Bramante,1 and it has features that lend support to belief in this authorship. The encircling arcade at the top suggests the encircling colonnade of the same architect's subsequent design for the dome of St. Peter's. It may not be unlikely that this arcade, wrought while the author was under the influence of the local Lombard Romanesque, suggested the idea of the encircling colonnade after he had come under the severer classic influence in Rome. The alternation of pilasters in the top story of the apses, with the two inter-columns over each interval in the stage below, corresponds to the design of the interior of the sacristy of S. Satiro.
In the chapel of St. Peter Martyr of the church of Sant' Eus-torgio, attributed to the Florentine architect Michelozzi, we have a circular celled vault on salient ribs, like Brunelleschi's vault of the Pazzi. This vault is enclosed within a drum carried on pendentives, and is lighted by a circular opening in the drum under each alternate vault cell. The drum is polygonal on the outside, is carried up far above the haunch of the vault, and is covered with a low-pitch roof of timber crowned with a tall lantern. The lower walls of the interior of the square beneath this vault have an order of pilasters, and over the entablature of this order are arched windows, one on the north and the other on the south side, each of which has a mullion and jamb shafts of the Certosa tapering type, and pseudo-Gothic tracery. Most of the details of this interior are of stone, which give it a more monumental character than the buildings before noticed have. The outside is of brick, the square part being plain, with simple angle buttresses, and crowned with a cornice of classic profiling. Pinnacles made up of neo-classic details rise from the angles, and the drum is adorned with an order of pilasters, and with moulded circular panels alternating with circular openings. The building as a whole has the moderation of the works of the early Florentine Renaissance, and is in noticeable contrast to the more florid designs of this region already noticed.
A somewhat later example of ecclesiastical architecture of the Renaissance in Milan is the church of the Monastero Mag-giore, dating from the beginning of the sixteenth century, and said to have been designed by Dolcebono, a pupil of Bramante. This is a rectangular structure without aisles, having round arched pseudo-Gothic vaulting, and divided into two parts by a screen across the middle, and into two stories by superimposed orders of pilasters. In each bay of the ground story is a deep round-arched rectangular recess in the thickness of the wall, and over each of these an open gallery with two colonnettes and two small jamb pilasters carrying an entablature over each of the lateral spaces so formed, and an arch over the central one, an early instance of a form of compound opening that was much used in the architecture of the later Renaissance.1
1 Cf. Casati, op. cit., p. 44.
The cathedral of Como affords further illustration of the style of early Renaissance design that is peculiar to north Italy. The building, however, has parts which belong to different periods ranging from 1396 to the early part of the eighteenth century. The features most worthy of attention are chiefly those of the exterior,—the east end and the sides of the nave. It is said that Bramante worked here also, and certainly as viewed from the east the composition bears a striking likeness to the church of the Consolazione at Todi (pp. 74-77). It is, however, in the larger features alone that the likeness holds. The details of Como are not, as at Todi, of purely neo-classic character; they are mediaeval Lombard modified by neo-classic elements. Instead of superimposed orders of pilasters we have here (Fig. 81) Lombard Romanesque buttresses reaching from the ground to the cornice. The cornice has the neo-classic profiling, and is broken into ressauts over the buttresses, and at a lower level a subordinate band of mouldings is carried along the wall and around the buttresses, the whole forming a likeness to an entablature. The traditional Lombard features peculiar to this region are further reproduced in the arcades of each bay just beneath the pseudo-entablature; but instead of mediaeval colonnettes these small arches are supported by diminutive pilasters. The walls are divided into three stages by string courses of classic profiling, and a rectangular window with plain classic jambs and lintel opens in each bay of the middle stage, while the basement wall is unbroken by openings. Disks, one in each bay, adorn the frieze of the simulated entablature, and a sculptured figure is worked on the corresponding part of each buttress. The bases of the half domes over the apses are, as at Todi, treated like attics, but the central dome, with its high drum, is not by Bramante. It is of a later period, and has a more advanced neo-classic character. The scheme of the Lombard buttresses is extended along the walls of the nave, but the details of the window openings, and of the portals here are very different from anything in the apses, and are in a more florid style.

Fig. 81. — East end of Como.
1 Cf., p. 134, the window sometimes called that of Scamozzi.
Continue to:
- prev: Church Architecture Of The Renaissance In North Italy. Part 2
- Table of Contents
- next: Church Architecture Of The Renaissance In North Italy. Part 4
