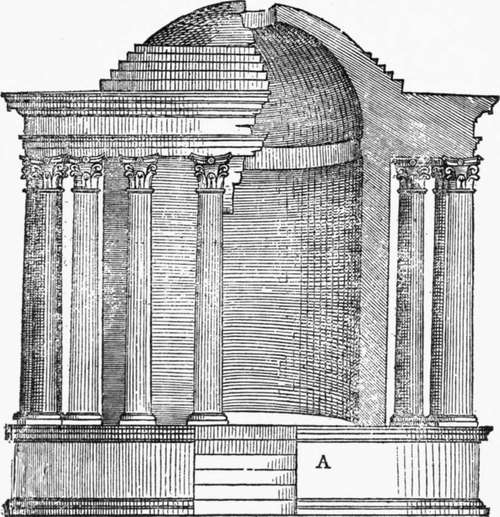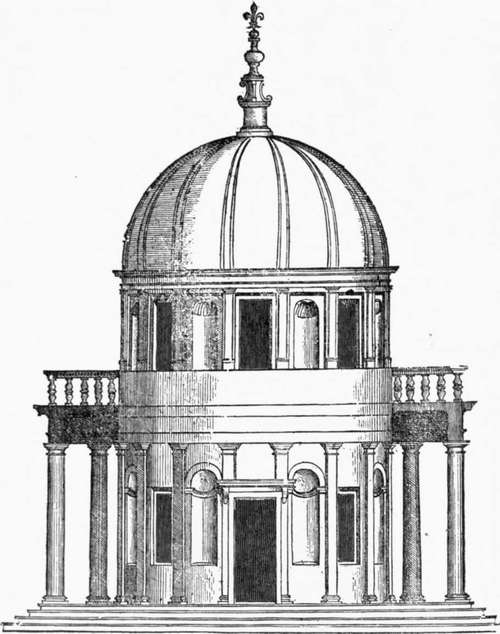Chapter IV. The Dome Of St. Peter's
Description
This section is from the book "Character Of Renaissance Architecture", by Charles Herbert Moore. Also available from Amazon: Character of Renaissance Architecture.
Chapter IV. The Dome Of St. Peter's
When in the year 1503 Pope Julius II came to the papal chair, the architect Bramante had recently settled in Rome. Born in Urbino, he had spent his early manhood in the North of Italy, where he had come under the influence of the Florentine architect Alberti at Mantua, and of the early Renaissance masters at Milan and elsewhere. Under these influences he had acquired a style that was peculiar to the North at that time. But since coming to Rome he had begun to form a new manner under the more direct influence of the Roman antique,1 and he soon developed a style in which the ancient Roman forms were reproduced with stricter conformity to the ancient usage, and with smaller admixture of mediaeval features than had before prevailed.
An early work in Rome in which he exhibits this more rigorous classic tendency is the small building known as the Tem-pietto in the cloister of San Pietro in Montorio. It consists of a circular cella with shallow pilasters, surrounded by a colonnade of the Roman Doric order, and surmounted by a hemispherical dome on a high drum. It is thus in form like a Roman temple of Vesta with its dome raised out of the abutting drum and set upon its top without abutment. A glance at Figures 21 and 22, a part section and part elevation of the temple of Vesta at Tivoli, and an elevation of the Tempietto, respectively,2 will show how great a change Bramante made in the adjustment of the vault to the supporting drum, while it will show also the essential likeness in other points between the two monuments. In Figure 21 it will be seen that the vault is well abutted by the roof of the portico, and by stepped rings of masonry over the haunch, while in Figure 22 the drum is raised high above the encircling portico, and the vault is sprung from its top, and has no abutting rings. The architect appears to have realized that such a scheme would be unsafe on a large scale, for in the one which he prepared for the dome of St. Peter's he took care, as we shall see, to provide strong abutment.

Fig. 21. — Temple of Vesta, Tivoli, from Serlio.

Fig. 22.— San Pietro in Montorio, from Serlio.
1 Vasari, op. cit., vol. 4, p. 152, and Milizia, vol. 1, p. 214.
2 Figures 21 and 22 are taken from Serlio, D' Architettura, book 3, Venice, 1560, pp. 25 and 40.
The Tempietto is but a modified copy of an ancient model, and in no true sense an original design. The changes wrought by the copyist are not of a creative kind consistent with true principles of building. The pilasters, and the balustrade with which the order of the portico is crowned, are superfluous, and the work as a whole shows little of Bramante's real ability as an architect. Such merit as it has is primarily due to the ancient model which he would have done better to have reproduced more exactly.
But Bramante manifested his real powers in his project for the great church of St. Peter, his capital work, which, however, was never carried to completion. It is well known how Pope Julius II had conceived the idea of erecting a vast tomb for himself, and had employed Michael Angelo to prepare the design. We are told by Vasari1 that the project submitted by this great artist so pleased the Pope that he determined to rebuild the church of St. Peter in order to make it more worthy to enshrine so magnificent a monument. Under Pope Nicholas V, half a century before, the grand old basilica, that had stood since the time of Constantine, had been partially demolished, and a new edifice on a larger scale begun by the Florentine architect, Rossellino. This work had not progressed very far when it was suspended on the death of this Pope, and operations had not been resumed until now, when Pope Julius resolved to demolish Rossellino's beginning along with what remained of the old structure, and to make a fresh start with a still grander scheme, which was prepared by Bramante, who began the new work in the year 1506.
There is much uncertainty as to the exact nature of Bramante's design for the building as a whole. No authentic drawings embodying the definitive project are known to exist, and in the monument itself Bramante did not go far enough to show his whole intention. Even what he actually did cannot be wholly made out with clearness, because so many other hands were employed after his death. The exact form of his plan is uncertain, though there appears little question that it was to be in the form of the Greek cross with towers set in the external angles, and it is certain that a vast dome was to rise over the crossing.2 The work, though considerably advanced, was not nearly completed when, in the year 1514, the master died. He appears to have built the great piers for the support of the dome, with their connecting arches and pendentives, but not to have begun the dome itself.
The scheme was to be a colossal one, and the dome was to be its main feature. We may presume that Bramante naturally shared the universal feeling of admiration for Brunelleschi's dome, and that he wished to rival its imposing character. But his ardent and intelligent study of the monuments of Roman antiquity had given him a better appreciation of their superior structural merits, and in his project for the great dome he had sought to adhere more closely than Brunelleschi had done to the ancient principles and ancient forms.
1 Op. cit., vol. 7, p. 163.
2 Serlio, the architect (a younger contemporary of Bramante), op. cit., p. 33, tells us that Bramante, at his death, left no perfect model of the whole edifice, and that several ingenious persons endeavoured to carry out the design, among whom were Raphael and Peruzzi, whose plans he reproduces. That ascribed to Raphael has a long nave, while that said to be by Peruzzi has the form of the Greek cross with round apses and a square tower in each external angle. The whole question of Bramante's scheme, and of the successive transformations to which the design for the edifice was subjected before its final completion, is fully discussed in the work of Baron ii. von Geymuller, Die urspriinglichen Enhviirf fur Sanct Peter in Rom, Wein and Paris, 1875-1880.
1 Op. cit., bk. 3, p. 37.
2 Serlio does not state on what authority this illustration is based, but there appears no reason to question its correctness. Its authenticity is discussed by Baron von Geymiiller {op. cit., p. 240 et ser/.), who accepts it as genuine.
3 The alterations that have been made at different times since the original com-e
Continue to:
- prev: Church Architecture Of The Florentine Renaissance. Part 5
- Table of Contents
- next: The Dome Of St. Peter's. Part 2
