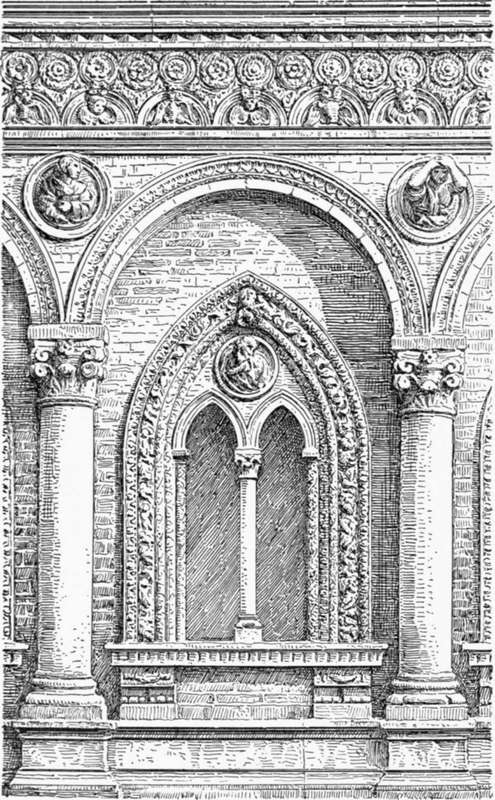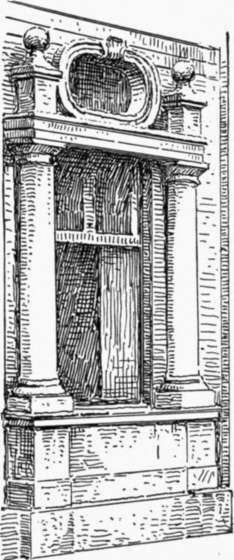Palace Architecture Of The Renaissance In North Italy. Part 4
Description
This section is from the book "Character Of Renaissance Architecture", by Charles Herbert Moore. Also available from Amazon: Character of Renaissance Architecture.
Palace Architecture Of The Renaissance In North Italy. Part 4
Among examples of north Italian Renaissance palace architecture outside of Venice the well-known Palazzo del Consiglio of Verona (Plate VIII) presents a mediaeval broletto scheme dressed out in Renaissance details which it would be better without. The building has but one story over an open arcaded basement. The arcade is in two divisions of four arches each, the arches springing from short columns raised on square pedestals, and the pedestals connected by a balustrade. A central pier and a pier at each end enclose these divisions, and on the face of each pier is a shallow pilaster supporting a narrow entablature which extends across the whole front, with a corbelled capital over the central column of each division to support the entablature in the long' intervals between the pilasters. The upper story is divided into four equal parts by pilasters set over the pilasters and corbels of the basement. These pilasters are on ressauts of a podium over corresponding ressauts in the entablature below, and the crowning entablature is likewise broken with ressauts. A twin-arched opening with central colonnette, flanked by pilasters and crowned with an entablature and curved pediment, occupies the middle of each division of this story, and the walls are incrusted with elaborate marble inlay. The general form and proportions of this monument are exceedingly fine, but in respect to these qualities it belongs to the Middle Ages and not to the Renaissance. To the simple arcade and plain walled superstructure the neo-classic details are inappropriate and meaningless.
Another northern Renaissance building of the broletto type is the Palazzo Comunale of Brescia, in which we have a basement arcade of three arches on heavy piers, with an engaged Corinthian order adjusted in the Roman manner, and over this a single story in retreat divided into three wide bays by pilasters carrying a heavy entablature. A square-headed window in each bay is framed by an order of smaller pilasters the entablature of which reaches to the soffit of the crowning entablature.

Fig. 94. — One bay of basement of the Ospeclale Maggiore.
In those parts of the Ospedale Maggiore of Milan which were designed about the middle of the fifteenth century, by the Florentine architect, Antonio Filarete, the larger features are of mixed and debased mediaeval character with no application of classic orders. The building is of brick with elaborate ornaments of terra-cotta, and has but two stories including the basement. The basement has a blind arcade of round arches on stumpy columns with Corinthianesque capitals, and a compound opening of two pointed arches under a larger pointed arch is set in each bay (Fig. 94). The faces of the jambs and archivolts of these openings are heavily adorned with mouldings and foliate ornaments in terra-cotta relief, while the archivolts of the arcade above have more simple neo-classic profiling, and more refined and conventional foliate ornamentation. The window-sills are on coupled corbels of heavy and inelegant form, and the whole arcade is raised on a high base with ressauts under the columns. Medallions with busts in high relief are set in the tympanums of the windows and in the spandrels of the arcade, while a wide frieze somewhat like an entablature crowns this part of the composition. The upper story has a plain brick wall with windows like those of the basement enclosed within rectangular panels.
Other peculiarities of design are found in some of the early Renaissance palaces of Bologna, where in the Palazzo Bevil-acqua the windows of the principal story have the mediaeval form of two small arches under a larger arch, modified by the omission of the central shaft which gives the middle of the tympanum the form of a pendant. But it is not worth while to follow these aberrations of early northern Renaissance design further. The palace architecture of the later Renaissance in north Italy has no distinctive character that calls for particular comment. It is for the most part based on the art of Palladio and Vignola which we have already enough considered. While it exhibits many more of those misadjustments of structural members, and other vagaries of design, in which Italian architects have been at all times fertile, it has no great importance to justify special remark. To point out in detail many such meaningless caprices as those introduced by Pellegrini in the court of the Palazzo Brera in Milan, where the arches of the superimposed arcades are sprung from pairs of columns connected by short entablatures, making it necessary to double the transverse arches of the vaulting behind them, or such novelties as occur in the windows of the basement of the Palazzo Martinengo of Brescia, which are adorned with small Doric columns carrying architraves without the other parts of an entablature, while an upright block with a ball on it rises over each column (Fig. 95), would be tiresome and profitless. We may therefore pass on in the next chapter to a brief consideration of the carved ornament of this architecture, before taking up the architecture of the Renaissance in France and England.

Fig. 95.
Continue to:
- prev: Palace Architecture Of The Renaissance In North Italy. Part 3
- Table of Contents
- next: Chapter X. Architectural Carving Of The Renaissance
