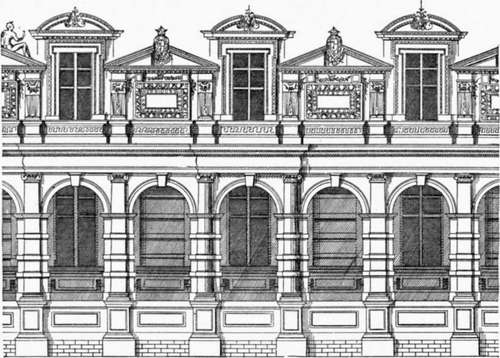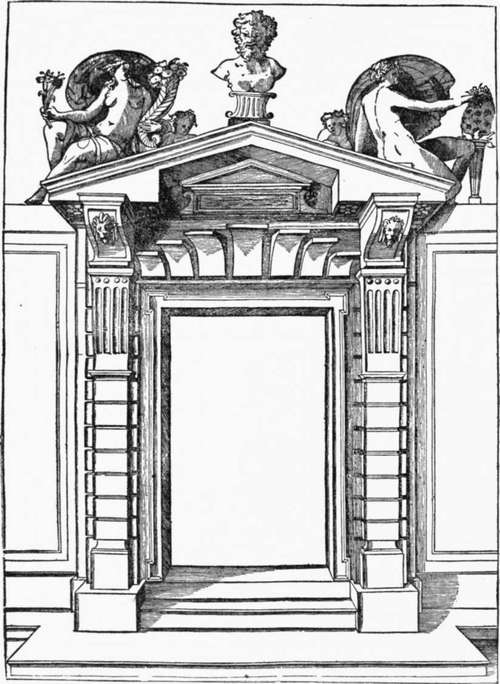Lescot And De L'Orme. Part 4
Description
This section is from the book "Character Of Renaissance Architecture", by Charles Herbert Moore. Also available from Amazon: Character of Renaissance Architecture.
Lescot And De L'Orme. Part 4
As for De l'Orme's fagade for the Tuileries, as an architectural composition, little in the way of praise can, I think, be said. The basement arcade (Fig. 120, p. 202) is but an adaptation of the wearisome Roman scheme of pier and arch overlaid with an order in which the Roman form of column gives place to the peculiar one just described and called his own invention. This deformed column has an Ionic capital, and De l'Orme tells us that he employed the Ionic order here because it had been as yet little used, and "because it is feminine, having been invented after the proportions of women and goddesses," 1 and is therefore suitable for the palace of a queen. In this fagade the monotony of the long range of arches with their orders is partly relieved by a ressaut in the entablature over every fourth bay, and this ressaut only is supported by columns, pilasters of similar character being used in the intervening bays. The attic story reproduces with variations some of the architectural vagaries of Vignola and his followers. Tall, rectangular dormers alternate with oblong panels crowned with broken pediments, and flanked with coupled hermae. In this composition the native French characteristics of design survive in hardly anything more than the broken outline of the attic, and the steep roof behind it.2 That such architecture is shaped on mathematical proportions, and has an orderly and rhythmical distribution of parts, does not make it good architecture. Proportion and rhythm of this mechanical kind cannot, as I have before said, make a fine work of art.3

Fig. 120.—Tuileries, from Du Cerceau.
What we know of other important works by De l'Orme, as the chateaux of Anet and Saint Maur, shows the same lack of a fine artistic sense. The lay-out of these vast pleasure-houses may be well adapted to the requirements of the courtly life of the time. De l'Orme understood the needs of this life, and was ingenious in providing for them, but such ingenuity constitutes but a small part of an architect's equipment, and may exist I may say again, appears to me greatly to overestimate De l'Orme's artistic powers when he says, "Dans les oeuvres de Philibert De l'Orme on constate une etude attentive et soigneuse des proportions, dt-s rapports harmo-nieux qui semblent les plus simples, mais qui cependent sont le resultat d'une con-naissance parfaite de son art et des moyens mis a sa disposition," and when he speaks of the Tuileries as follows: " C'etait bien la une architecture de palais grande et noble par ses masses, precieuse par ses details." Entretiens sur without any artistic aptitude. It is only in so far as such ingenuity is accompanied by a genuine artistic sense that a fine work of art can be produced. De l'Orme undoubtedly worked with a steady regard for what he considered artistic design, but his works show, I think, that he was devoid of true artistic genius. If further illustration of this be desired, it may be abundantly found in the numerous architectural projects published in his book, of which the doorway (Fig. 124) is a fair example.1 Of this composition the author remarks as follows : " I give you here following another form of doorway being square and straight in its covering, and having pilasters at the sides, in which one sees only the plinths of their bases under the said pilasters, which are larger at the top than at the bottom; which is the contrary of the columns and pilasters made according to measure [i.e. according to neo-classic proportions ?] which are narrower at the top than at the bottom. But such an invention is produced according to the suggestion and fancy that presents itself, like many others ; which, provided the proportions are well observed, are always found to have a pleasing effect, which is an easy thing to do by those who have experience and skill in architecture. You see how in this design which I figure, in place of capitals mutules in the form of consoles carry the soffit of a tympanum or frontispiece, which is cut out, as is seen, and has its cornices above and ornaments on acroteria, as may be seen in the figure with all the other ornaments, and pieces cut out which make the covering of the doorway, and above a tablet with another tympanum and other ornaments. To describe all in detail would require too much time, but you can easily understand from the drawing, which is of a Doric doorway having three steps which are well shown, as in the other doorways, when they are raised above the ground." These remarks, like the drawing itself, show clearly that design with De l'Orme was a matter of purely capricious fancy, regulated only by a mechanical system of proportions. If the rules of proportion be "well observed," he thinks that such a crazy composition as this, with its foolishly deformed members, may have a " pleasing effect."
1 Op. cit., p. 155. The fanciful notion that the Ionic order was designed after female proportions is derived from Vitruvius, bk. 3.
2 The roof is not shown in Du Cerceau's print.
3 Viollet le Due, Architecture, vol. i, P- 363

Fig. 124. — Doorway of De l'Orme.
Continue to:
