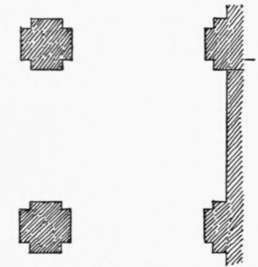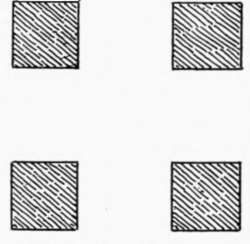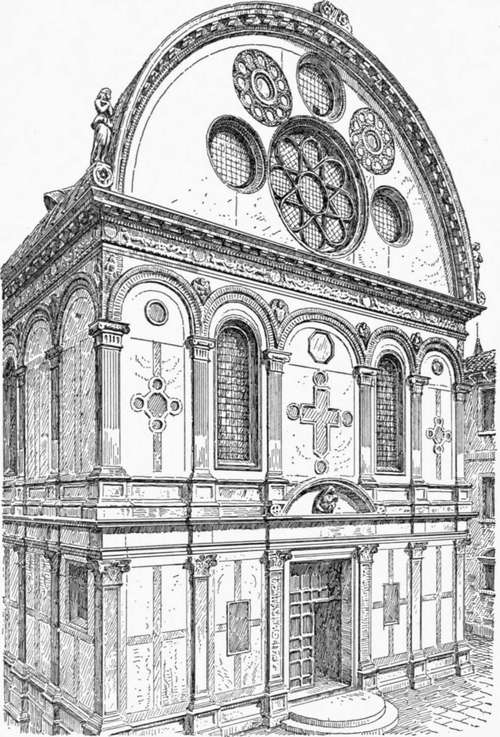Church Architecture Of The Renaissance In North Italy. Part 5
Description
This section is from the book "Character Of Renaissance Architecture", by Charles Herbert Moore. Also available from Amazon: Character of Renaissance Architecture.
Church Architecture Of The Renaissance In North Italy. Part 5
The church of San Salvatore, dating from the close of the fifteenth century, and attributed to the architect Tullio Lombardo, though begun by Spavento,1 has a modified Byzantine structural scheme applied to a long nave with three domes on pendentives separated by short sections of barrel vaulting. The supports (Fig. 87) of this vaulting are peculiar, and are like the piers of the nave of St. Andrea of Mantua modified by piercing them both transversely and longitudinally so as to leave four slender solid parts at the angles (two of which are engaged in the aisle wall), the void being covered with a diminutive dome on pendentives. The plan of the structure as a whole suggests this comparison with St. Andrea, but the character of the supports suggests their derivation from the piers of the church of St. Mark. These last are square masses of masonry pierced longitudinally and transversely so as to leave four heavy solids as in Figure 88, the void in this case being covered with a diminutive groined vault. In San Salvatore the solids are greatly reduced in volume, and are faced with neo-classic pilasters, above which the pier is solid, and is faced with an entablature surmounted by an attic from which the vaulting springs. The use of an attic in an interior, and especially as a support for vaulting, is one of those architectural aberrations with which the Renaissance has made us familiar. I know not when or where it first occurred, but there can be few earlier instances than this. It was not seldom introduced by the architects of the later Renaissance, and, as we shall see, by Sir Christopher Wren in St. Paul's cathedral. It is worthy of notice that the system of San Salvatore is that of the church of St. Mark modified by lightening the piers in the way that we have seen, and by the application of neo-classic details.
1 Melani, Architettura Italiana, vol. 2, p. 154.

Fig. 86.

Fig. 87.
The nearly contemporaneous church of S. Fantino has the same general character, except that groined vaulting takes the place of domes on pendentives in all but the easternmost compartment of the nave, and the attic story is omitted.
No work of the early Renaissance in north Italy exhibits more refinement in its details than the small church of Santa Maria dei Miracoli in Venice, the design of which is ascribed to Pietro Lombardo (Fig. 89). The plan is a simple rectangle with a rectangular sanctuary. The plain walls of the nave are covered with a round timber roof, and the sanctuary has a small dome on pendentives. The interior is richly incrusted with marble and relief carvings of the utmost delicacy, and of unusual beauty of design. The walls of the exterior are divided into two stages by superimposed orders of pilasters on podiums. The pilasters of the upper order carry archivolts instead of an entablature, thus recalling the mediaeval Lombard blind arcade, and the walls above this are crowned with an entablature. Over the portal a curved pediment is set against the entablature of the lower order, and the whole fagade is crowned with a semicircular pediment pierced with a large round opening and five smaller ones ranged on its semicircumference. The wall surfaces are incrusted with marble panelling set with disks and lesser panels of cruciform and rectangular shapes in faintly coloured marbles, and the whole building is a marvel of excellence in mechanical execution. But the use of the inappropriate superimposed orders falsifies the design by giving it the appearance of two stories while in reality it has only one.

Fig. 88.

Fig. 89. — Santa Maria dei Miracoli, Venice.
The fagade of Santa Maria Formosa exhibits another phase of early Renaissance design in Venice. This fagade is noticeable as reproducing some of the larger features of Alberti's west front of St. Andrea of Mantua with details having the character of the works of the Lombardi. The great central arch of St. Andrea is omitted here, and the existing portal is an alteration of a later time in a style that does not agree with the rest of the design. The three compartments into which the front is divided are treated as sunk panels flanked by half pilasters set against the larger ones, over which last the entablature is broken into ressauts. In each lateral compartment over a podium connecting the high pedestals on which the pilasters are raised is an opening of the Lombard type. The main lines of the composition correspond with the internal divisions of the building, except that the entablature of the order, which is carried across the entire front, divides the nave compartment into two stages.
The foregoing examples are enough to show the leading characteristics of the church architecture of the early Renaissance in north Italy. In the later period the local peculiarities give place for the most part to the measurably uniform style of which Vignola and Palladio were the leading masters, and which has been already considered under the heading of Church Architecture of the Roman Renaissance.
Continue to:
- prev: Church Architecture Of The Renaissance In North Italy. Part 4
- Table of Contents
- next: Chapter IX. Palace Architecture Of The Renaissance In North Italy
