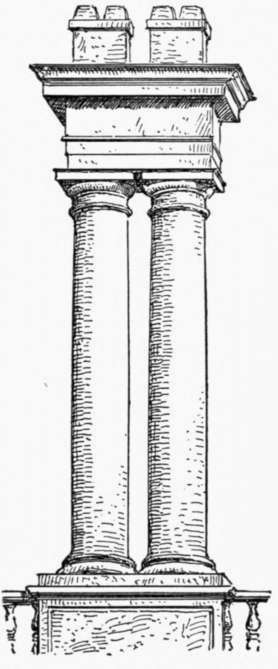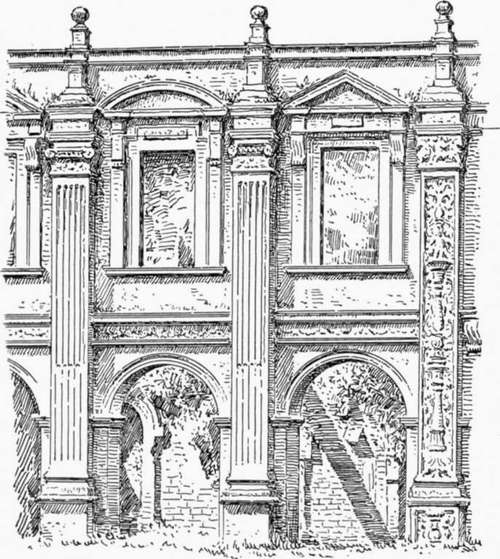Chapter XIII. Architecture Of The Renaissance In England. I. Elizabethan Art
Description
This section is from the book "Character Of Renaissance Architecture", by Charles Herbert Moore. Also available from Amazon: Character of Renaissance Architecture.
Chapter XIII. Architecture Of The Renaissance In England. I. Elizabethan Art
When the need for feudal strongholds had passed, and the conditions of life in the open country had become peaceful, a type of domestic architecture arose in England which assumed its most characteristic form in the early Elizabethan Age. The best features of this architecture were of native growth out of the humbler forms of mediaeval domestic building, the feudal castle, and the latest phase of Perpendicular Gothic. These features are mainly the rectangular plan, with plain enclosing walls in long blocks broken by projecting bays, and with large mullioned windows, high-pitched roofs, and tall chimney-stacks. The better form of early Elizabethan dwelling on a large scale had the plain, external character of the traditional yeoman's house. It was planned with some regard for convenience, was admirably suited to the climate, and was expressive of that pleasant and dignified home life which is peculiar to England. It is picturesque and cheerful in aspect, but has little other architectural character than such as results from adaptation to needs, straightforward logic of construction, and generally good proportions. It embodies the essentially English idea, as expressed by Lord Bacon, that, " Houses are built to live in, and not to look on." 1 And while this remark may seem to ignore architecture as such, i.e. the fine art of beautiful building, it expresses a fundamental principle ; for to build a house to live in, shaped for the needs of civilized human life, is to secure the primary condition of good architectural effect. And no domestic architecture in Europe has had more genuine charm for the eye than that of England of the Elizabethan time in its integrity, as it may be seen, for instance, in the greater parts of Haddon Hall; St. Johns, Warwick; Hambleton Old Hall, Rutland; North Mymms, Hertfordshire, and others.1
1 Essay on Building.
But, unhappily, English life among the upper classes in the sixteenth century was not without sophistication. Many of the great houses were built, not for convenience and propriety, but to gratify a spirit of ostentation and pedantry. False notions of symmetry were allowed to control design at the expense of fitness, and classic details, even more grotesquely disfigured than in Italy and France, and combined with elements of nameless character, began to overlay the walls, and break the sky-lines. The formal regularity and awkward composition of Hardwick, and the ludicrous pseudo-classicism of Burghley House, with its chimneys (Fig. 127) in the form of Doric orders, are among the numerous instances of this. All that offends the eye in the English palatial architecture of the sixteenth and seventeenth centuries is due to these sophistications, which largely subverted the native good sense and sound craftsmanship. " This was," says Cunningham, "a style of architecture strangely compounded, and neither in the weak wildness of its combinations, nor in the flimsy variety of its materials, was it made to endure. Plaster, terra-cotta, paint, tiles, wood, iron, and brick, even when united with all the skill of the most exquisite art, cannot long resist the rapid wear and tear of such a humid climate as ours. Those unsubstantial structures, with all their dazzling incrustations, are passed or passing from the earth: nothing is lasting but hard massive stone, impenetrable cement, and scientific combinations."2 It ought to be said, however, that whatever flimsiness of material entered into the composition of these buildings was confined to ornamental details, and chiefly to the interiors. The main body of the Elizabethan structure was of solid and well-executed masonry. Mr. Bloom-field points out that these houses were built by Englishmen and ornamented by foreigners.1 And it is certainly true that in plan and outline they have little foreign character. Most of the plans of the native architect, John Thorpe,2 appear, indeed, to show a French influence, but in the larger features of the elevation they are English. It is thus in the ornamental details chiefly, which seem to have been wrought in part by foreigners and in part by native craftsmen striving to conform to foreign ideas, that we find the strangest aberrations of design. A few examples will serve to show the character of this art.

Fig. 127.— Burghley House.
1 These houses are figured by Mr. Gotch in his Architecture of the Renaissance in England, plates 7, 12, 20, and 66.
2 The Lives of the Most Eminent British Painters, Sculptors, and Architects, London, 1831, vol. 4, p. 85.
The fagade of the north side of the court of Kirby Hall, for instance, is divided into bays by colossal pilasters of hybrid style, which have not even a semblance of structural meaning, since they carry only ressauts of an entablature, the total height of which is less than the diameters of the pilasters. From each of these ressauts rises a slender pedestal, against a low attic wall, surmounted by finials resting upon the cornice (Fig. 128). The central bay, enclosing the entrance to the court, is wider than the others, and the pilasters here are panelled, and have arabesques in relief, while the others are fluted. The fagade is in two stories, their division being marked by an entablature; the lower story has an open arcade, while the upper one has a rectangular window in each bay crowned with a pediment.3

Fig. 128. — North side of court, Kirby Hall.
Continue to:
