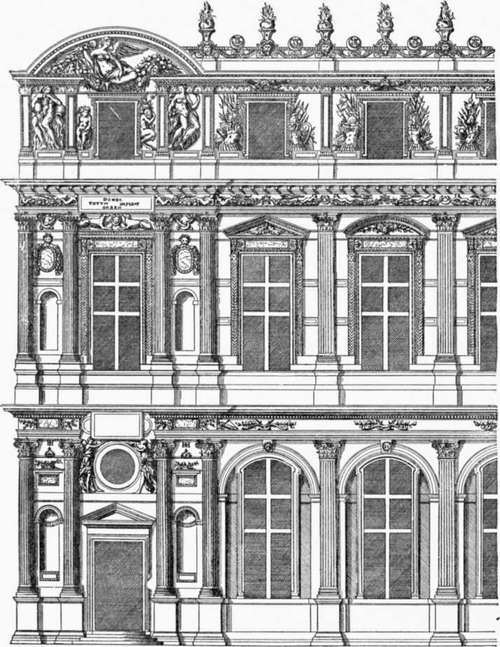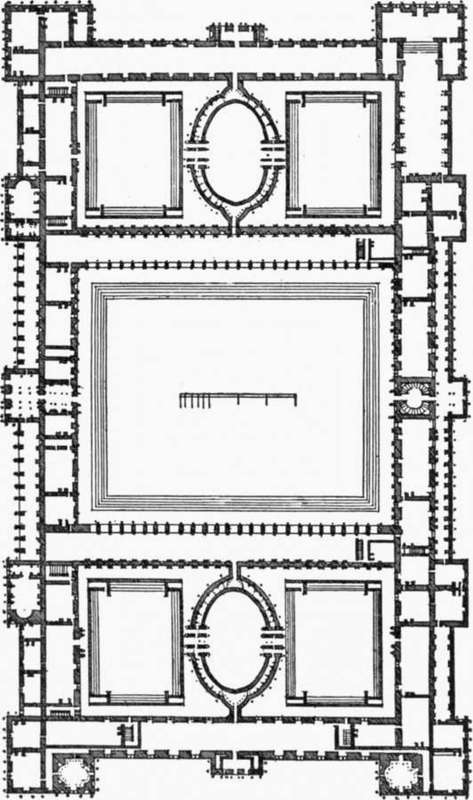Lescot And De L'Orme. Part 2
Description
This section is from the book "Character Of Renaissance Architecture", by Charles Herbert Moore. Also available from Amazon: Character of Renaissance Architecture.
Lescot And De L'Orme. Part 2
In this design (Fig. 118) there is no survival of the character of a mediaeval stronghold, though the rectangular pavilions, which break the long facades, and the high pitched roofs are feeble echoes of the mediaeval French traditional forms. It is worthy of notice that Lescot's projecting bays have no meaning apart from their aesthetic effect in the external architectural scheme. In the feudal castle the towers had of necessity to stand out beyond the curtain walls in order from their loopholes and battlements to defend them. But the salient pavilions of the Louvre have no function; they do not even materially enlarge the interior, but are purely ornamental features. The scheme includes two stories and an attic, each of which is adorned with a classic order. In the basement and in the principal story the orders consist of fluted Corinthian pilasters on pedestals, while in the attic short pilasters, with their surfaces panelled in the Lombard Renaissance manner, are used. The principal orders only have complete entablatures, the order of the attic having only a cornice with a frieze which takes in the capitals, and this cornice is surmounted by a parapet with filigree ornamentation. In the intercolumniations of the basement order arches are sprung beneath the entablature in the Roman fashion, each arch embracing a narrow window with a segmental head concentric with the arch, while the window openings of the upper stories are rectangular, those of the principal floor having alternately round and angular pediments on consoles.

Fig. 118. — Part of Du Cerceau's print of Lescot's Louvre.
1 Op. cit., plate 2.
In the pavilions we have in each story a variation of the scheme of the Fountain of the Nymphs. The imitation of Serlio's cut (Fig. 117 above) is closer, Corinthian columns being used instead of pilasters as in Serlio's design. But in the basement the architect has made marked changes in the central bay, omitting the arch, and cutting out a portion of the entablature. This last device, of which, as we have seen, the later Renaissance architecture of Italy affords many instances, is not only a violation of the principles of classic design which these architects were professing to restore, but it is a barbarism, because it breaks the continuity of those lines which in such a composition should have the expression of binding the parts together. In the story above the entablature is not completely broken; the architrave and frieze only are cut in order to insert a tablet. In the attic, however, the cornice is cut out completely, and a segmental arch is sprung over the opening to form a pediment as a crowning feature of the pavilion. The traditional logic of French design is thus completely ignored by Lescot, and he abandons himself to capricious methods of composition as completely as the Italians had done. It is surprising not only to find the French people thus following the Italians in their irrational misuse of structural forms in ornamentation, but also to find them, after having produced in the Middle Ages the most living and beautiful forms of foliate sculpture that the world has ever seen, resorting to the heavy and formal festoons of decadent Roman art, as Lescot has done in these friezes of the Louvre.
Another noticeable characteristic of this phase of Renaissance design in France is its excessive profusion of ornament. The wall surfaces are embossed with reliefs, or set with niches, disks, or tablets until no broad plain surfaces remain. Such extravagance of ornament is characteristic of later Roman, and debased Gothic, but it is foreign to the finest classic, and the pure Gothic, art.
Of the architectural work of De l'Orme little is now extant, and the most of that which has survived has suffered such alterations that we can form from the monuments themselves but an imperfect idea of their original aspect. We have, however, in the fragments that remain, in Du Cerceau's prints, and in the illustrations to his own writings, enough to show that he was a man with little artistic genius, though he had an ardent passion for architecture as he understood it.1 He was among those architects of his time who went to Rome to study the antique, and he tells us in his book2 that he dug about their foundations, and made drawings and measurements. His most important work was the palace of the Tuileries, begun in 1564. Of this gigantic scheme only a small part, the central part on the garden side, was completed by De l'Orme, and this was much altered by successive architects before the building was destroyed in 1871. The plan, as given by Du Cerceau (Fig. 119), is symmetrical, but it is broken by projecting bays and angle pavilions more pronounced than those of the Louvre.

Fig. 119. — Plan of the Tuileries, from Du Cerceau.
1 Viollet le Due, in his Entretiens sur VArchitecture, p. 362, says, " Philibert De l'Orme etait peut-etre l'artiste dont le gout etait le plus sur, le sentiment le plus vrai, les principes les plus severes." This estimate appears to me singularly shortsighted, but it is in keeping with the artistic limitations of its gifted author, whose great abilities did not, I think, include the finest powers of artistic judgment. Viollet le Due's own architectural projects, as illustrated in the Entretiens, are enough to show this. A truer estimate is given by M. Berty, in his Life of De P Or me, as follows: "Ayant absolument rompu avec la tradition Gothique, toujours plein du souvenir des monuments r'omains qu'il avait etudies en Italie, et qui constituaient pour lui la vraie architecture, De l'Orme, visant sans cesse a la majeste, n'atteignit souvent que la lourdeur. D'un autre cote, trop preoccupe de la recherche d'une beaute rationnelle qu'il demandait plutot au calcul qu'au sentiment, precede perni-cieux qui egare a coup sur, il ne peut eviter les bizarreries et meme les gaucheries dans ses conceptions. . . . C'est sur le terrain de la science qu'il a vraiment domine tous ses rivaux, en acquerant des droits incontestables a la reconnaissance de la posterite." {Les Grands Architectes Francais, etc., p. 36.) It was the scientific ability of De l'Orme that Viollet le Due could best appreciate, his own genius being more scientific than artistic.
2 Le Premier Tome de VArchitecture, etc., Paris, 1567.
These features, survivals of the mediaeval plan, distinguish the French Renaissance architecture from that of Italy to the last.
Continue to:
